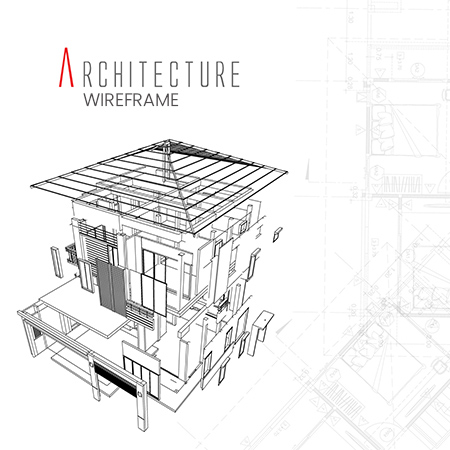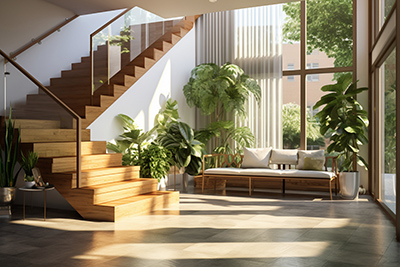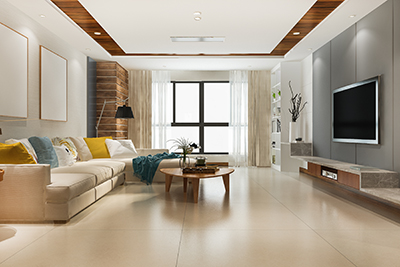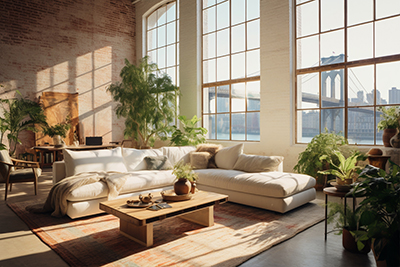Unique Approach
At Shri Agam Builders, we believe that every project should be a harmonious blend of traditional wisdom and modern innovation. Our unique approach integrates the ancient principles of Vastu Shastra with contemporary architectural practices to create spaces that are not only aesthetically pleasing but also promote well-being and prosperity.
Incorporating Vastu Shastra

Why We Incorporate Vastu Shastra?
The Science Behind Vastu Shastra
Geographical Alignment

Vastu Shastra emphasizes the importance of aligning buildings with natural forces such as sunlight, wind, and magnetic fields. This alignment ensures optimal natural light and ventilation, which are crucial for health and well-being.
Psychological Benefits

The principles of Vastu Shastra aim to create harmonious and balanced living spaces, which can have a positive impact on mental health. A well-organized and clutter-free environment reduces stress and promotes tranquility.
Energy Flow

Similar to Feng Shui, Vastu Shastra focuses on the flow of energy (Prana) within a space. Proper alignment and placement of rooms and objects are believed to enhance the flow of positive energy, contributing to overall prosperity and happiness.
Benefits of Vastu Shastra

Positive
Energy
Optimizes the flow of positive energy throughout the home, enhancing health and happiness.
Spatial Efficiency
Ensures efficient use of space, avoiding clutter and promoting a sense of order and calm.

Natural Light and Ventilation
Enhances natural light and ventilation, contributing to a healthier living environment.

Aesthetic Harmony
Creates a balanced and visually pleasing environment that is in sync with nature’s elements.

Long-Term Prosperity
Aligns the space in a way that promotes long-term prosperity and well-being for its inhabitants.
How We Incorporate Vastu Shastra?
•Orientation: We begin by analyzing the orientation of the plot, considering the cardinal directions to ensure the building aligns with Vastu principles.
•Surroundings: We evaluate the surroundings, including the landscape and neighboring structures, to determine the best placement for the building.
•Room Placement: We carefully plan the placement of rooms to ensure optimal energy flow. For instance, the kitchen is typically placed in the southeast corner, while the master bedroom is best positioned in the southwest.
•Entrance: The main entrance is designed to attract positive energy, often facing east or north for maximum benefits.
•Functional Layouts: Each space is designed with a specific purpose in mind, ensuring that the layout supports the intended function and promotes well-being.
•Proportions and Measurements: We adhere to Vastu guidelines for proportions and measurements, ensuring that spaces are harmonious and balanced.
Material Selection
•Natural Elements: We use materials that are in harmony with nature, such as wood, stone, and natural fibers, to enhance the Vastu compliance of the building.
•Color Schemes: Color plays a vital role in Vastu Shastra. We choose colors that complement the function of each space and enhance the overall energy.
Execution
•Continuous Supervision: Our experienced architects and builders supervise the construction process to ensure that Vastu principles are meticulously followed.
•Final Adjustments: We make final adjustments and enhancements, such as placing Vastu symbols or elements, to optimize the energy flow.
By integrating Vastu Shastra into our architectural plans, Shri Agam Builders creates homes that are not only beautiful and functional but also imbued with positive energy and harmony. This unique approach ensures that our clients enjoy a living space that supports their well-being, prosperity, and overall happiness.
"Get Started: Transform Your Vision into Reality with Agam Builders"
Contact us today to schedule a consultation and take the first step towards realizing your construction dreams.
Let us partner with you to bring your vision to life and create spaces that inspire and endure.
